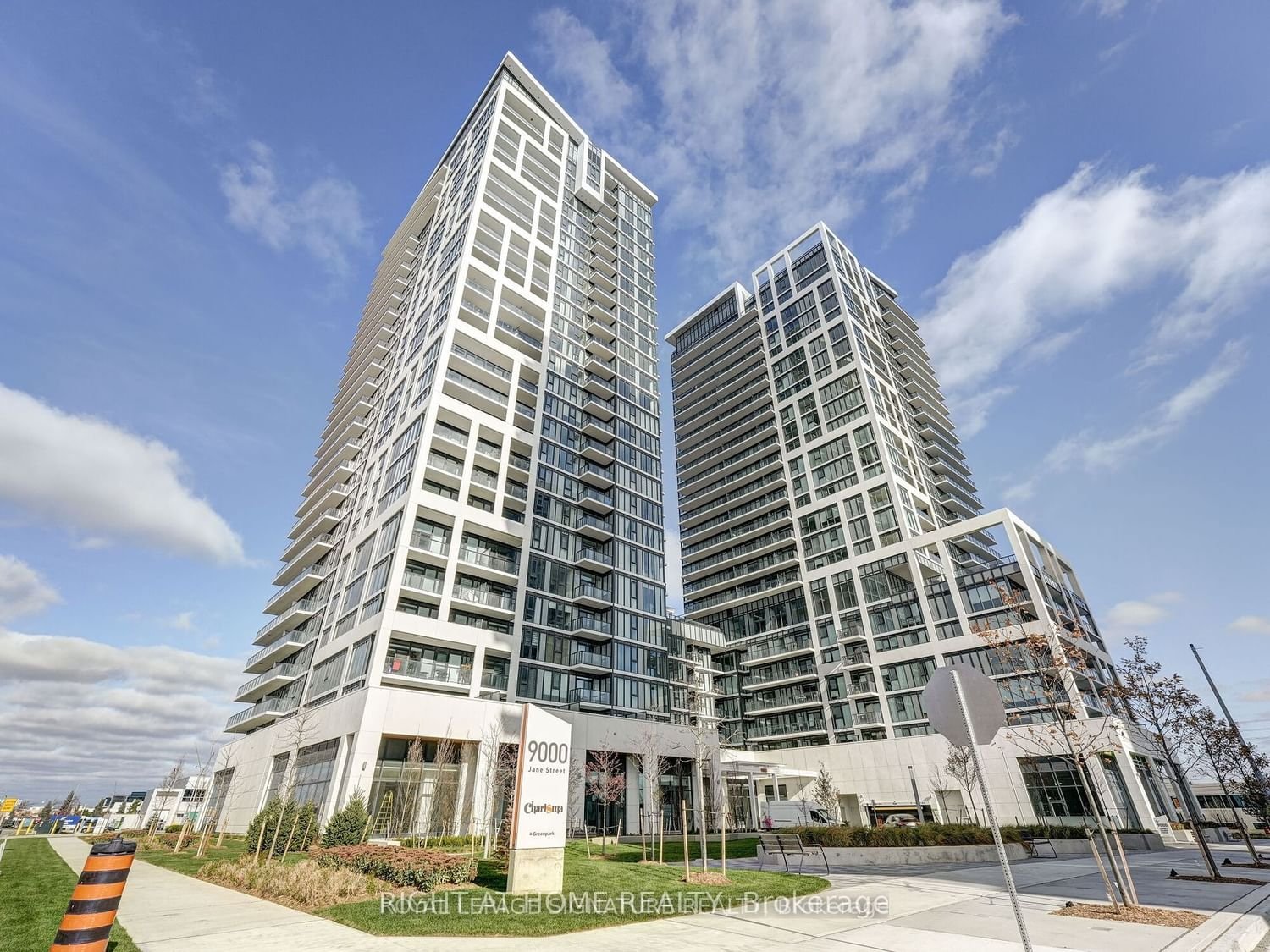$749,900
$***,***
2-Bed
2-Bath
800-899 Sq. ft
Listed on 12/9/23
Listed by RIGHT AT HOME REALTY
Charisma west Tower! 2Bdr +2 Bath Gorgeous Corner Suite+Parking + Locker! Featuring 9ft ceiling, Facing South East, Preferred Floor Plan (875 Sf+ 200 sf Balcony), Ultra Modern Finishes, Design Kitchen w/Centre Island, Quartz CntTop, Backsplash, Full Size S/S Appl. Open Concept Floor Plan, Premium Flooring Throughout. WiFi Lounge, 7th Floor Wellness Centre.
24 H Concierge, Close to Hospital, Vaughan Mills, TTC, Subway, Canada Wonderland, Hwy 400/407, VNC Inter-Regional Bus Terminal and Vivanext Bus Rapid Transit Station.
N7348868
Condo Apt, Apartment
800-899
5
2
2
Underground
1
Owned
New
Central Air
N
N
Concrete
Forced Air
N
Open
$0.00 (2023)
Y
YRSCC
1518
Se
Owned
#252
Restrict
First Service Residential
16
Y
Y
$660.66
Bus Ctr (Wifi Bldg), Concierge, Games Room, Outdoor Pool, Rooftop Deck/Garden, Visitor Parking
